
Eiza González is starting off the new year with some mighty nice new digs. And why not? She's been working regularly in Hollywood and can afford to treat herself well. The Godzilla vs. Kong actor bought a 110-acre residential property in Ojai, California, at the end of last year for the not small price of $4 million. In case you are wondering, Ojai is about 82 miles northwest of Los Angeles and considered part of Ventura County as opposed to Los Angeles County.
More from MamásLatinas: Plants that make a great addition to your home
And what exactly did Eiza get for $4 million? Well, the property is actually a compound with 6,500 square feet of buildings on it. What kinds of buildings? Oh, you know, a main house, a guest house, an art studio, and enough garage space for six cars. The property also has enough olive trees on it that the former owners bottled their own olive oil. Wanna see some pics and video of the property? Of course you do!
Eiza paid a little over asking price.
The property went on the market for $3.9 million, and Eiza paid $100,000 over the asking price. In this picture, you can see what the property looks like at dusk. It has a warm and inviting glow about it.
Look at those ceilings!
The main house is described as having "20-foot ceilings and walls of French doors that bring the Topa Topa mountains breathtakingly close." The white walls and the wood detailing are spectacular.
See the mountains through the windows?
They are worth mentioning because they are the Topatopa Mountains and are beautiful to see all day long, but they are particularly beautiful during what is called the "Pink Moment," which happens as the sunset is fading and creates a pink shade of natural lighting that lasts for a few minutes.
The kitchen is a home cook's dream.

It has tons of storage space, thanks to the custom cabinets. It also features a Sub-Zero refrigerator and freezer. The six-burner range is a beauty, and so is the Dacor double oven. It's a great kitchen for someone who likes to cook and entertain.
The dining area in the main house is simple yet elegant.
The dining area is connected to the kitchen and looks into the living room, which has a really pretty corner fireplace. Everything is open and airy and feels connected. Again, perfect for hosting meals or get togethers.
This lets you see how the kitchen flows into the dining area.
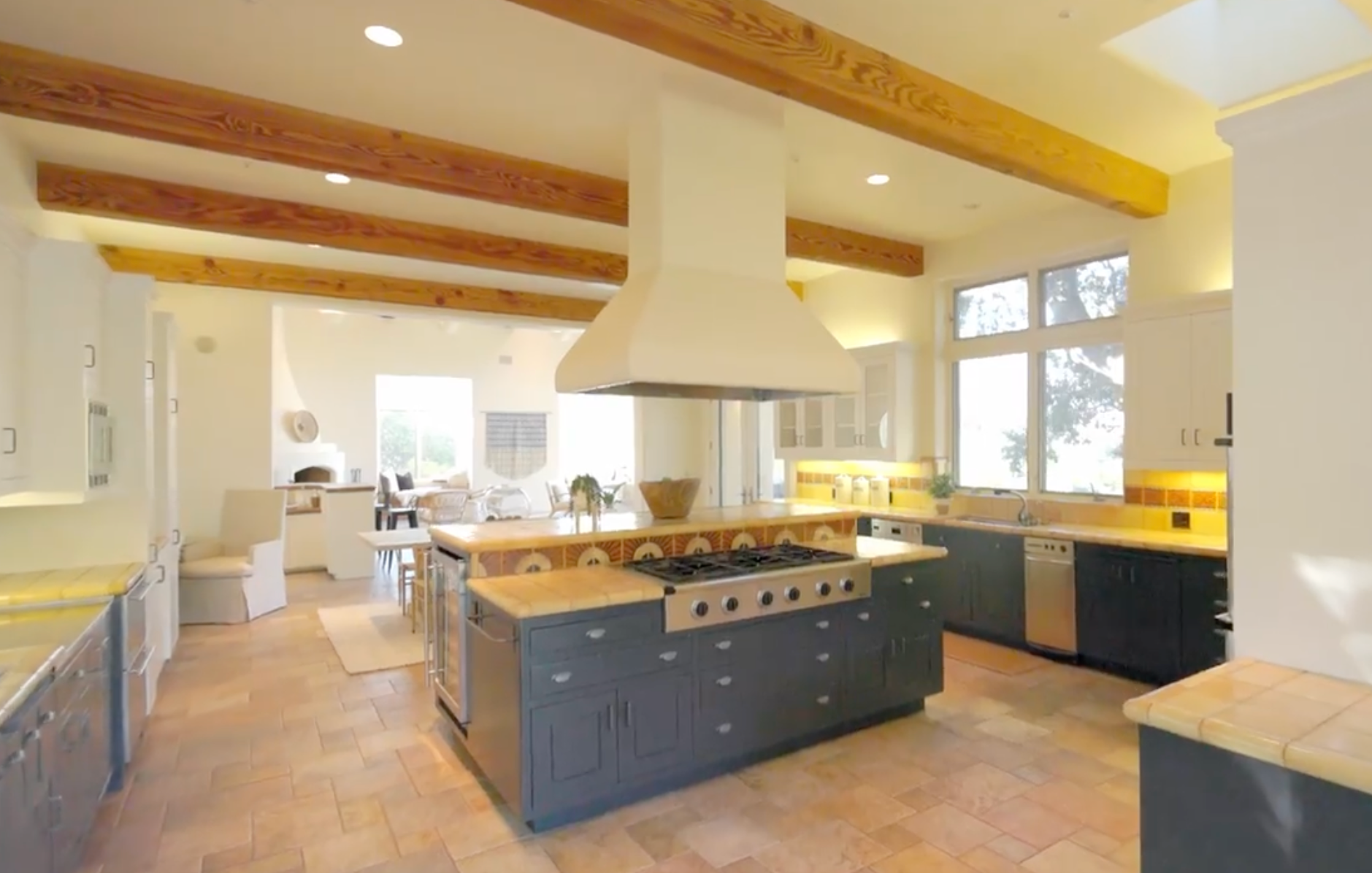
You see how it all just kind of flows into each other. There's the kitchen, the dining area, a little wet bar area, and then it opens up into the very large living room, which in turn has great views of the outdoors.
A closer look at the stove.
Isn't she lovely? The stove provides plenty of spaces to cook. You can have six different pots and pans going at once. Then off to the sides there is plenty of space for prepping and chopping.
There's also a breakfast nook.
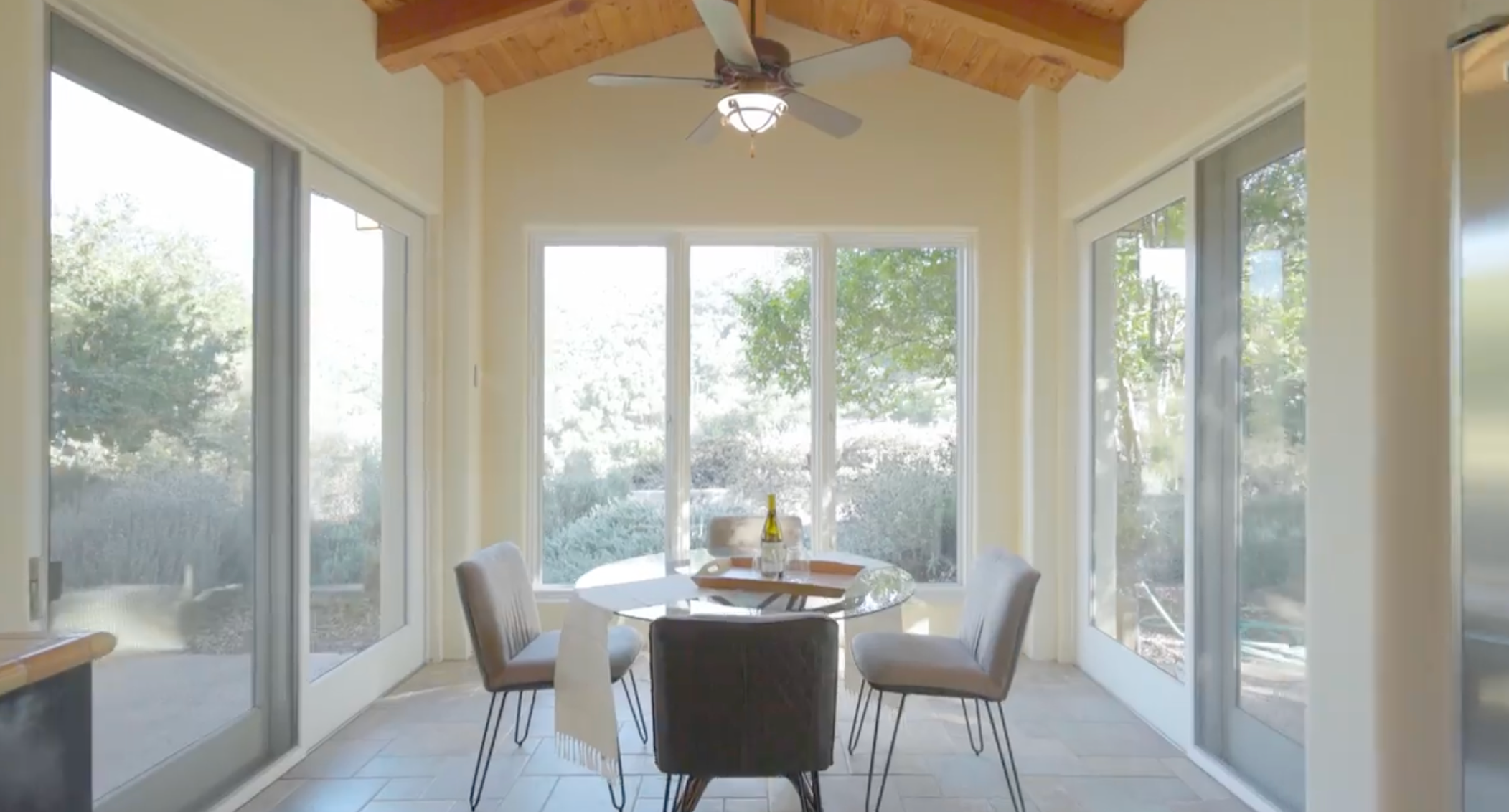
The breakfast nook is off the kitchen and perfect for when you are eating alone with a small group. The nook is surrounded by windows and French doors, so it almost feels like you are sitting outdoors.
The living room area is ginormous.
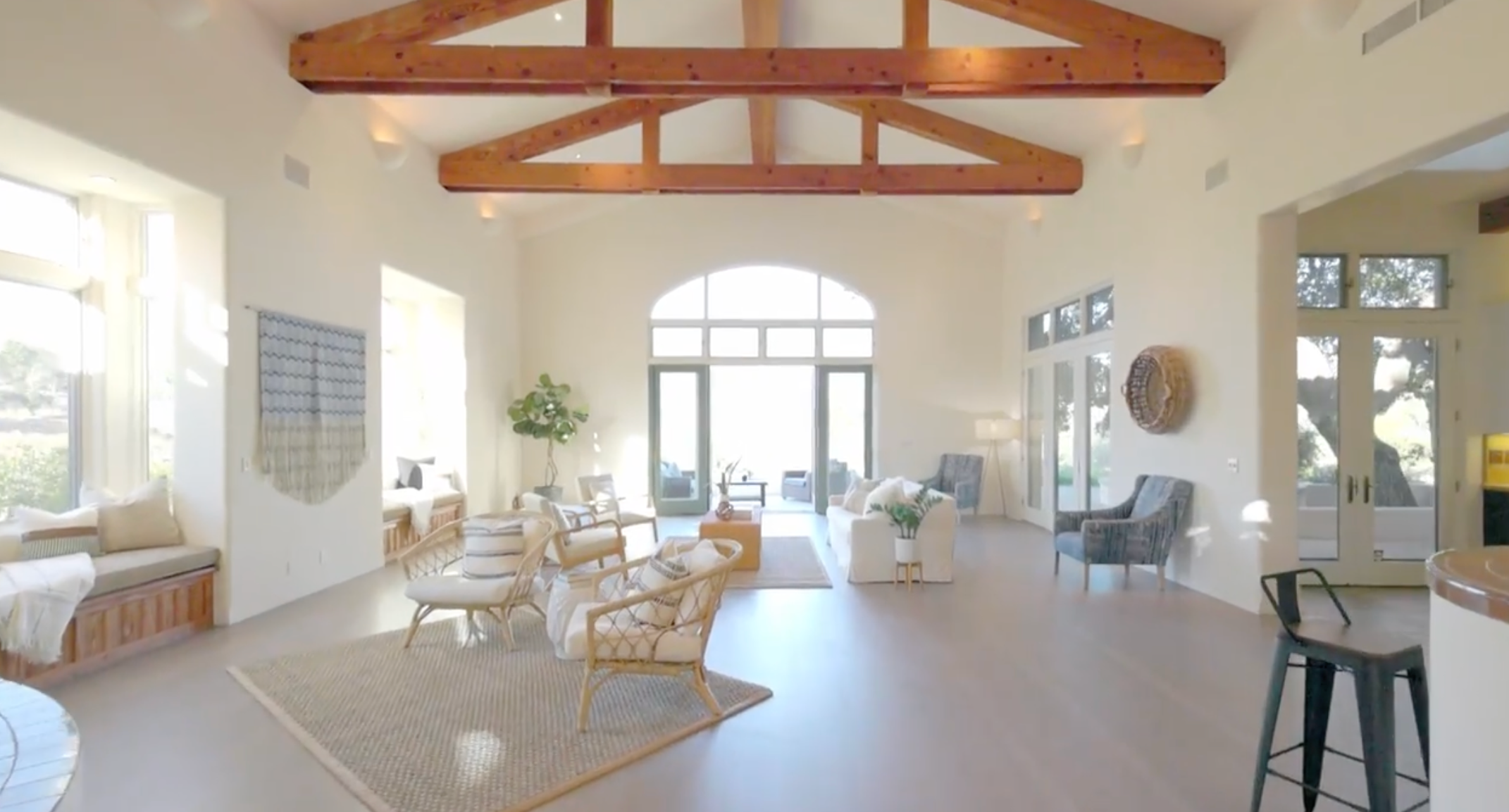
The living room or great room area is so large and is definitely designed to be a gathering hub. So much space to spread out and lounge. It's hard to imagine that it would ever feel particularly crowded in there.
The main house has three bedrooms.
Three bedrooms might not seem like a lot, but keep in mind that the property also has a guesthouse. The guesthouse has four bedrooms. So on the entire property there are a total of seven bedrooms.
The bedrooms have great views.
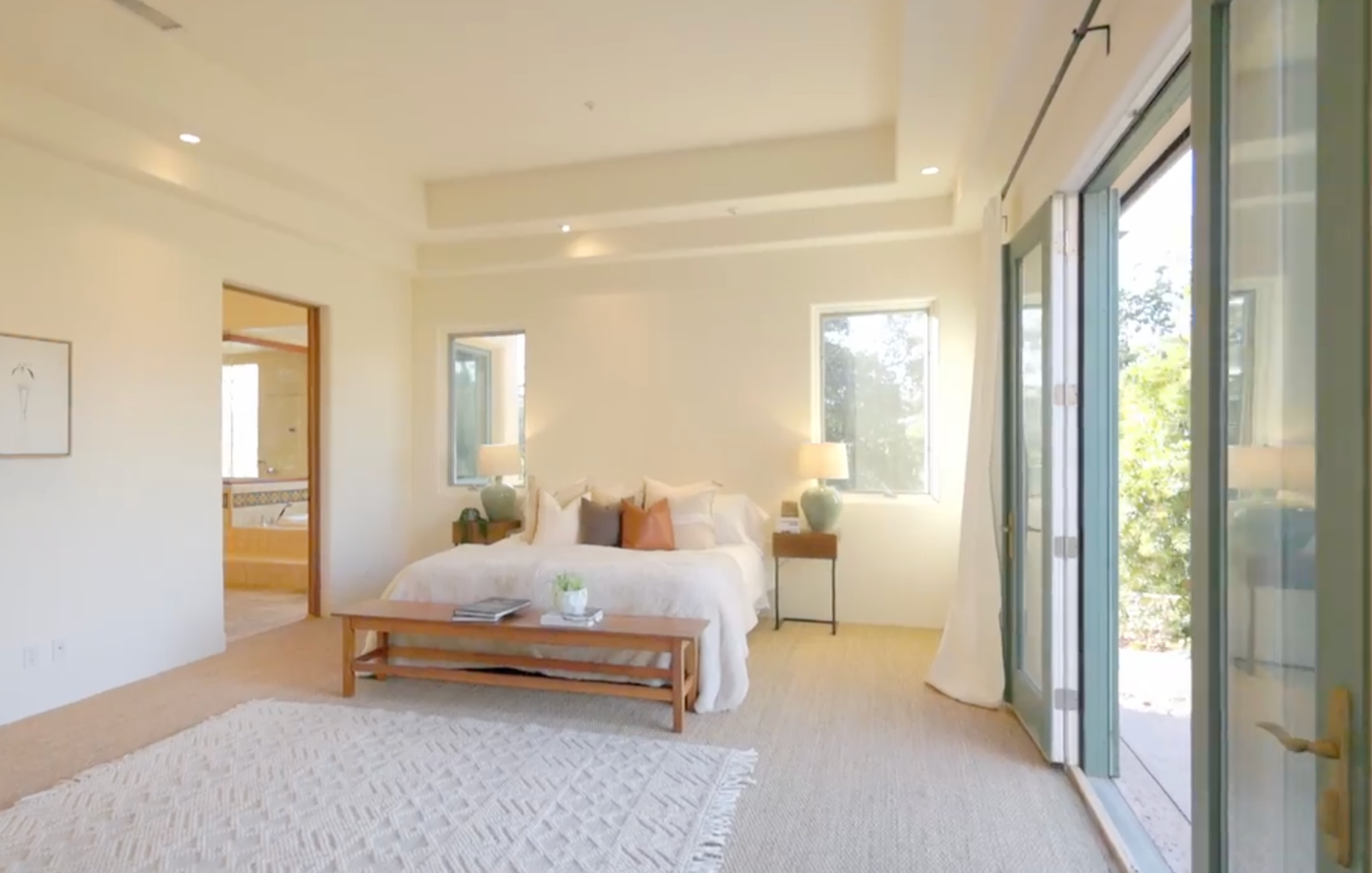
Since the property is so large, the bedrooms look out onto the gorgeous property as opposed to other homes. It must be so nice to wake up in the morning and see the beautiful, unobstructed views.
Check out this bathroom setup.
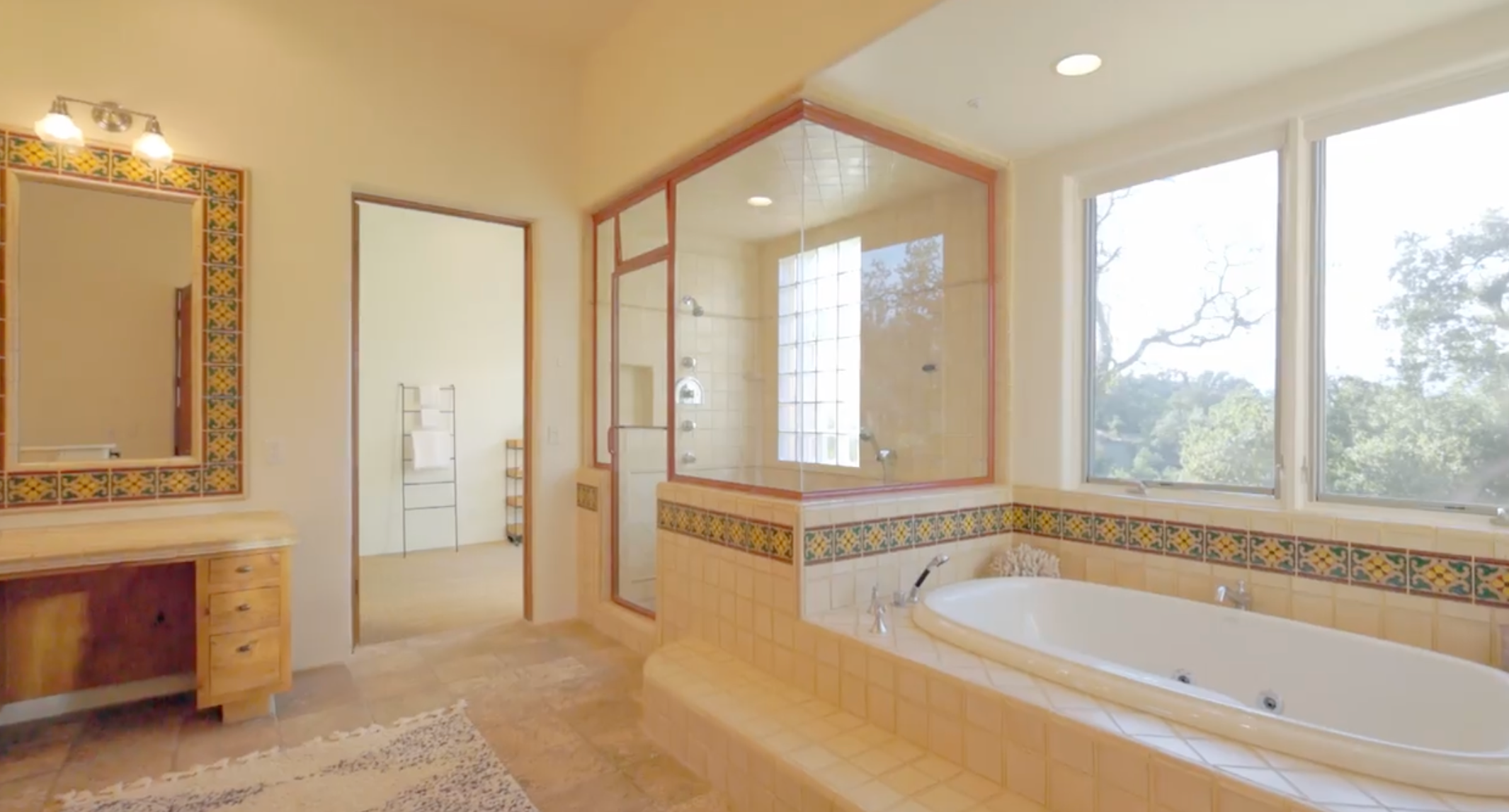
The main house has 2.5 bathrooms. The primary bath is attached to the primary bedroom and has a steam shower, jetted tub, and an adjacent workout room. The whole setup is in its own private wing.
More of the primary bathroom to admire.
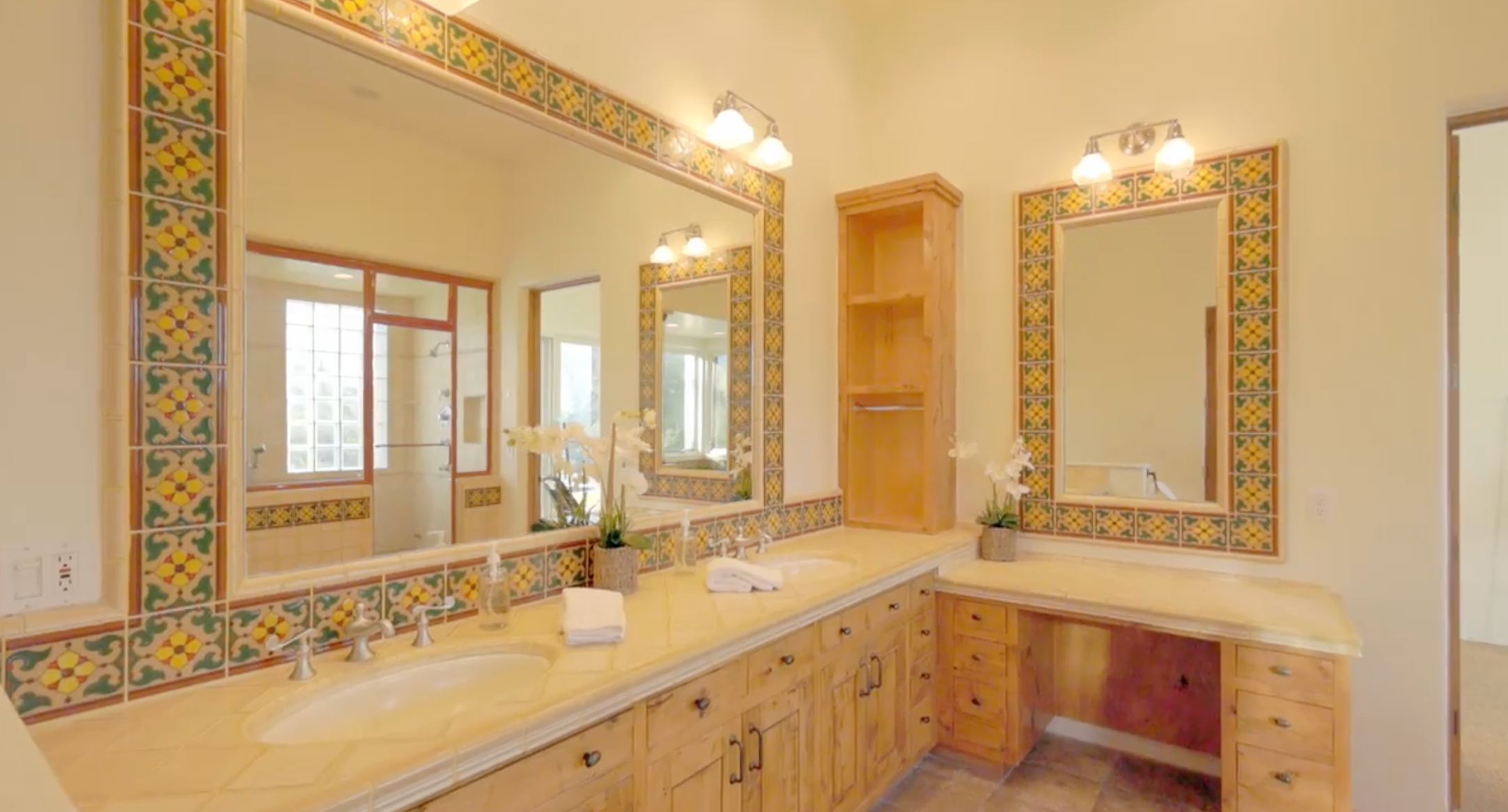
The primary bathroom has two sinks and a whole vanity area. Getting ready in this space has got to be very nice, as there is plenty of space to spread things out, and the lighting seems optimal.
Built in 2000, the property has been renovated.
As you can see from this video in 2018, the kitchen used to be much darker before the newer custom cabinets were put in. There also used to be darker flooring in the bedrooms, which made the spaces feel smaller.
This is what the space looks like after some updates.
It just feels so much bigger. Not that it was ever small, of course. It's just that now it feels airy and light. It definitely feels more elegant and luxe, almost like a resort. We hope Eiza creates many happy memories in her new home.

