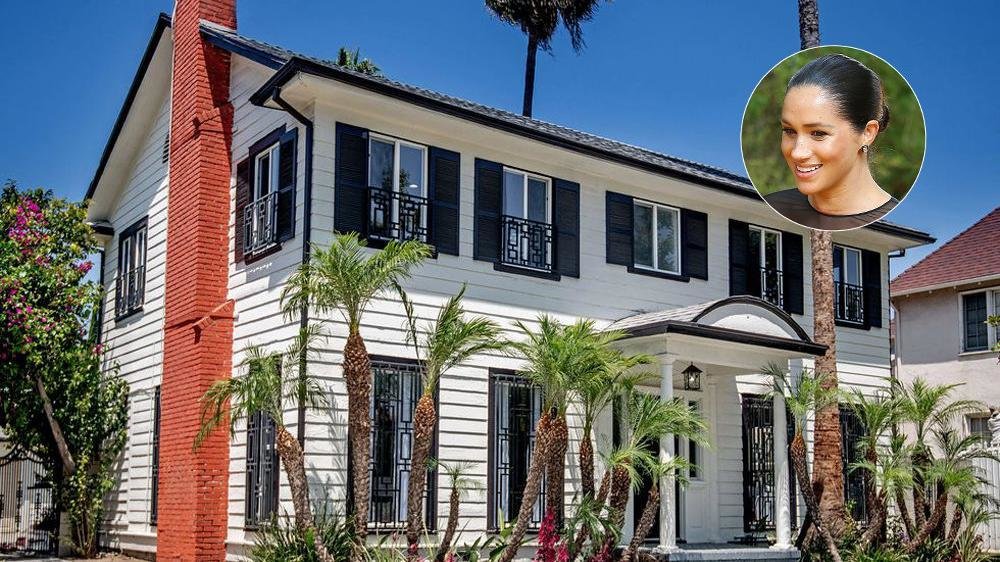
The Duchess of Sussex and new mom Meghan Markle currently lives at Frogmore Cottage on Frogmore Estate in Windsor, England, with Prince Harry and their baby boy, Archie. But once upon a time before Meghan was a duchess, she lived in a gorgeous two-story home in Los Angeles, California, that can now be yours for just $1.7 million.
More from MamásLatinas: Meghan Markle's biggest controversies since becoming a royal
The listing of the home reads: "Rare colonial Hancock Park charmer with so much sunshine!" The home does indeed get a lot of sunshine, but it's not like that is rare in Los Angeles. Let's be honest, what makes the home truly rare is not the neighborhood or the sunshine, it's that Meghan Markle once lived in it.
If you can't afford the $1.8 million price tag or just don't want to traipse to LA to check out the place in person, that's OK. We got ya. It's totally free to check the place out via photographs. So, what are you waiting for? Let's take a tour of the place!
It's a colonial style home.
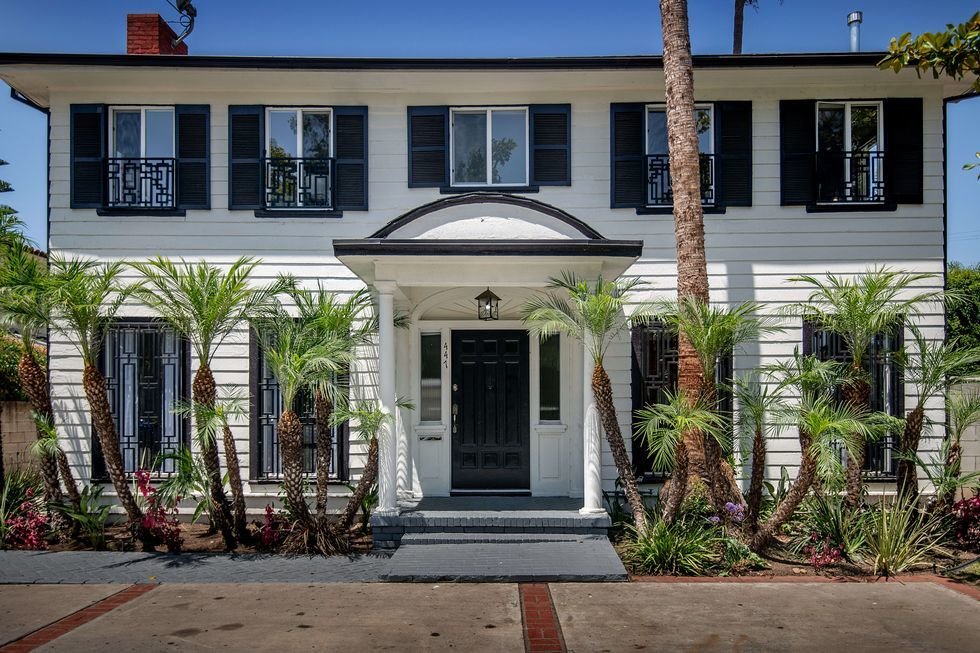
It's a charming home from the outside. Stately without being ostentatious. Although it is rather close to the homes on either side of it, it does not share any common walls.
The living room is just inside the front door.
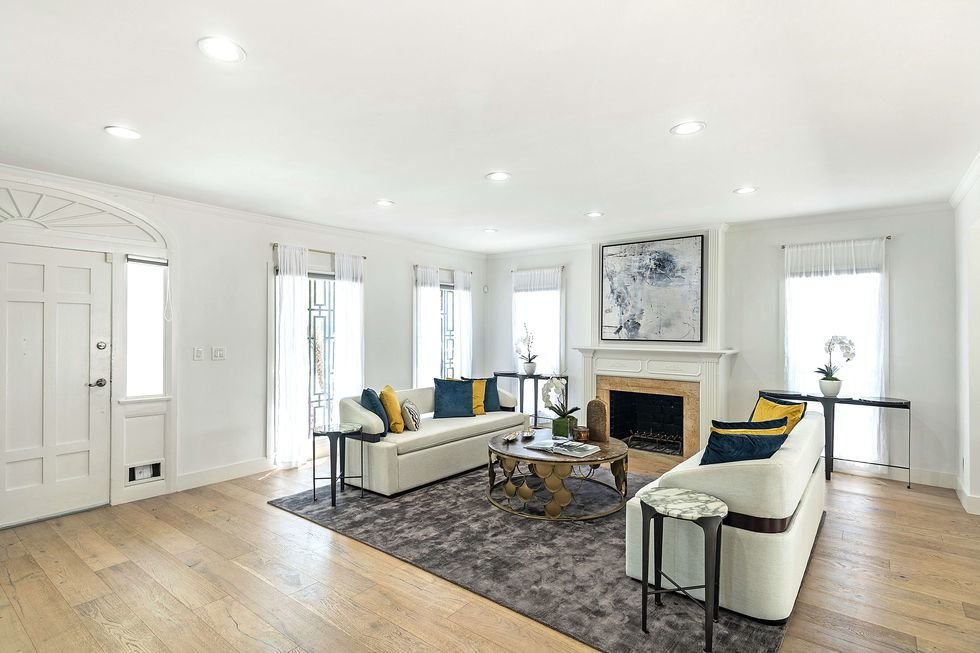
Upon entering the home, you find yourself in a spacious living room with a fireplace. You might not have much cause to use it in Los Angeles, but it does look pretty.
The open floor plan makes the downstairs feel spacious.
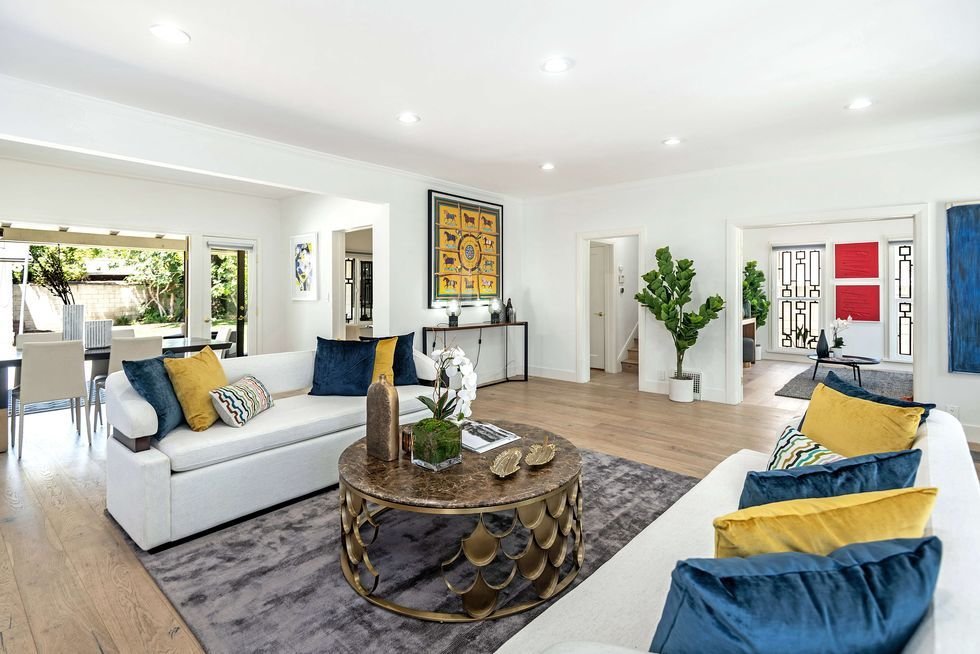
From this angle you can see how the living room opens into both the dining room and the family room. The home has 2,262 square feet of space.
Peep the stairs that lead upstairs.
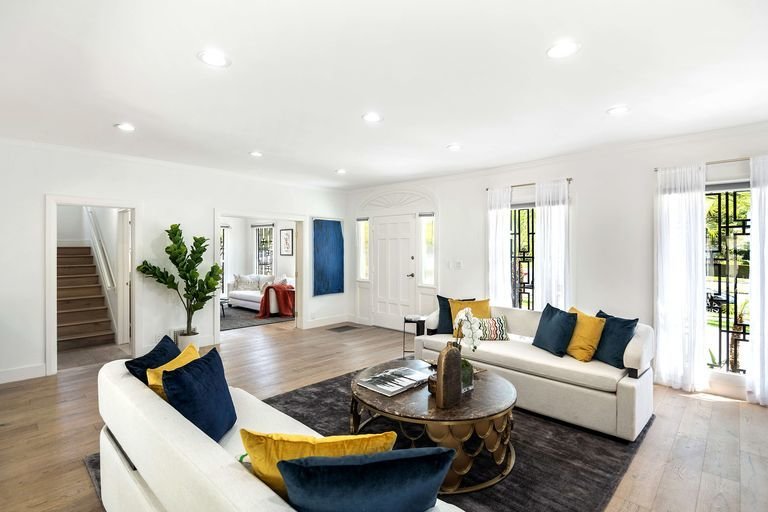
Here you can see how to get up to the second floor and also all the windows that let in so much of that California sunshine. Check out the lighting on the ceiling as well, very unobtrusive.
The layout of the living room is perfect for conversations with guests.
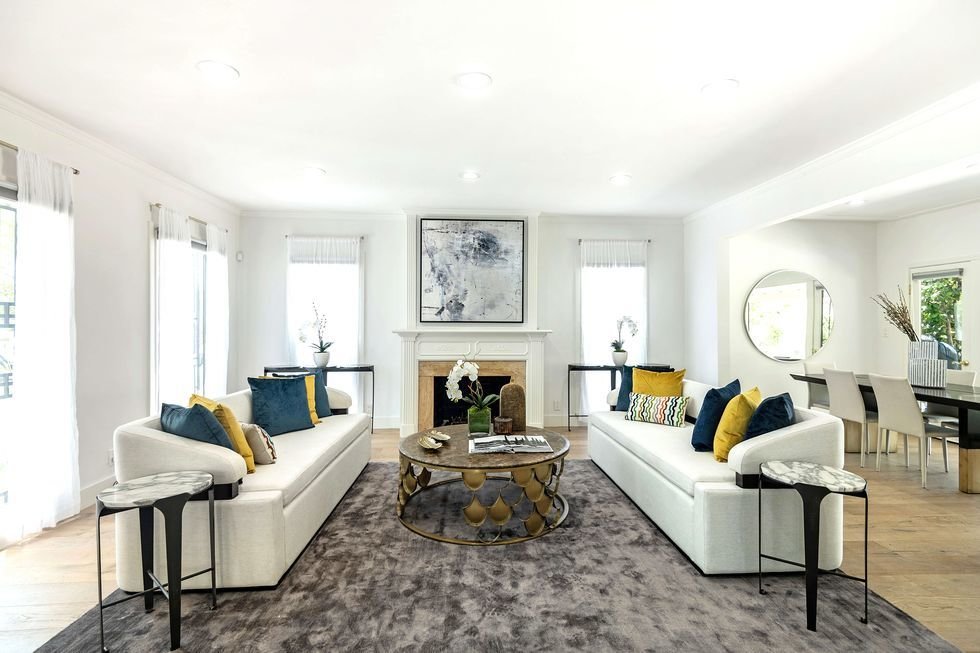
If you are the entertaining type, imagine how perfect this area is for pre- or post-dinner conversations. Although, if you have kids, you might not want to go with white sofas.
The family room could serve as a TV room.
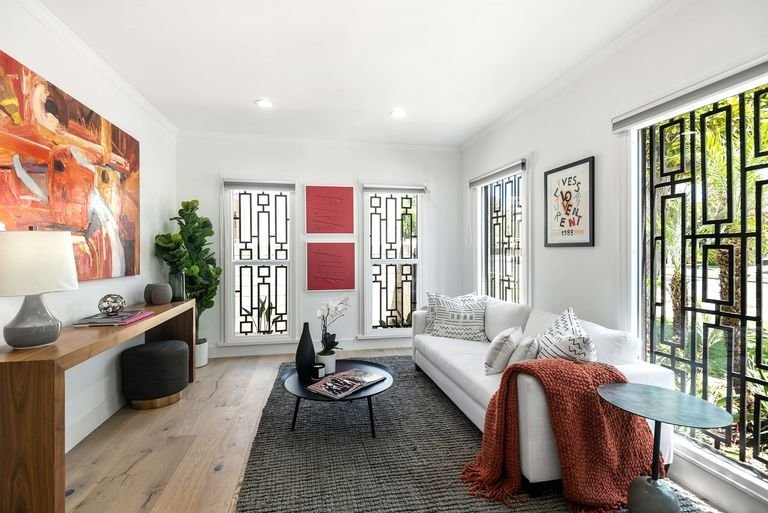
This is the perfect space for hanging out and watching movies with the family. Just replace the artwork on the large wall with a TV and you're all set.
The dining room area is large.
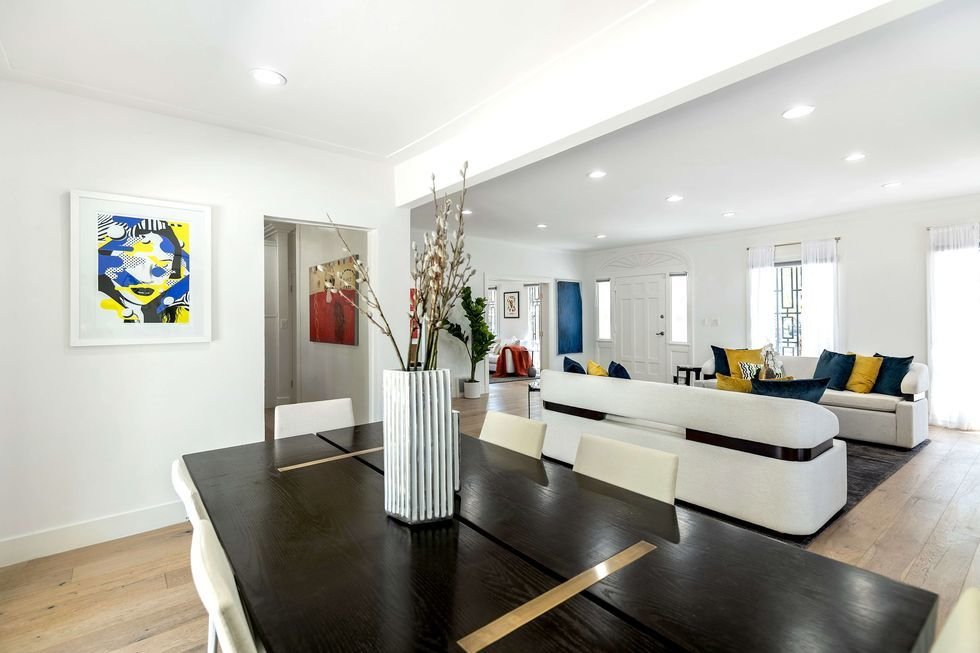
It's ample enough to fit a large dining room table. Perfect for get-togethers with extended family.
The kitchen is small, but has plenty of space for luxe appliances.
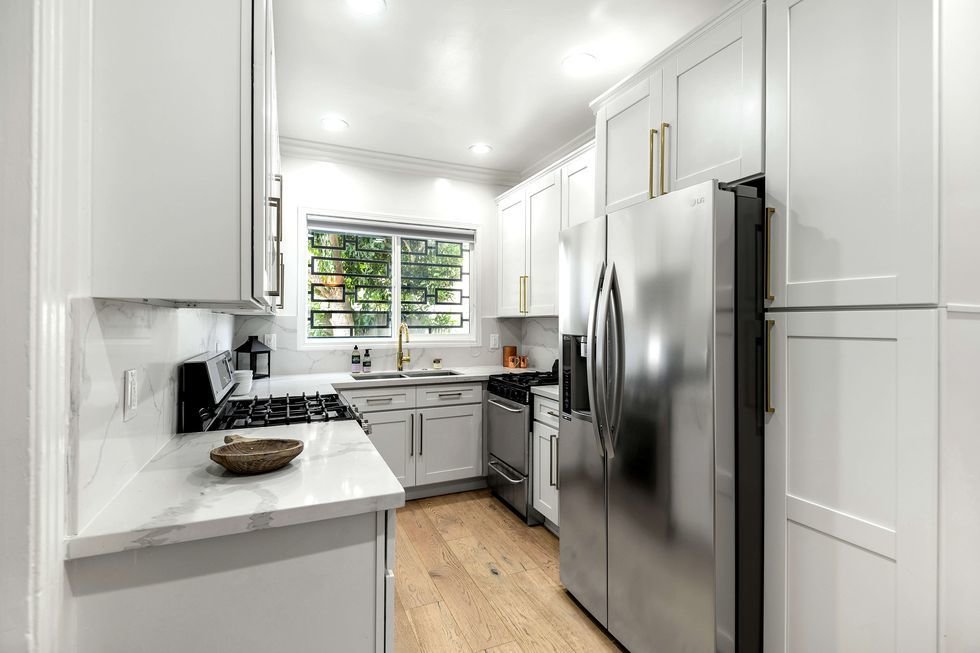
It doesn't seem like the kind of kitchen you would want more than one cook in because you'd be bumping into each other. But, as you can see, it has all the room you need for state-of-the-art appliances.
It even has two stoves.
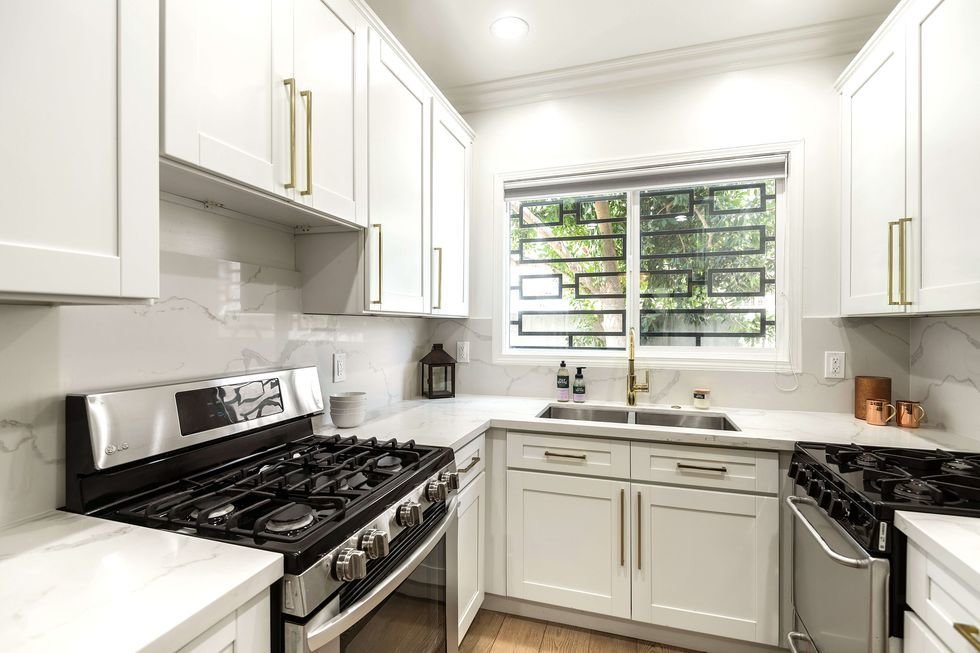
For the size of the kitchen it's rather surprising that it can fit two stoves in it. But there they are on either side of the space.
There's also a small breakfast nook.
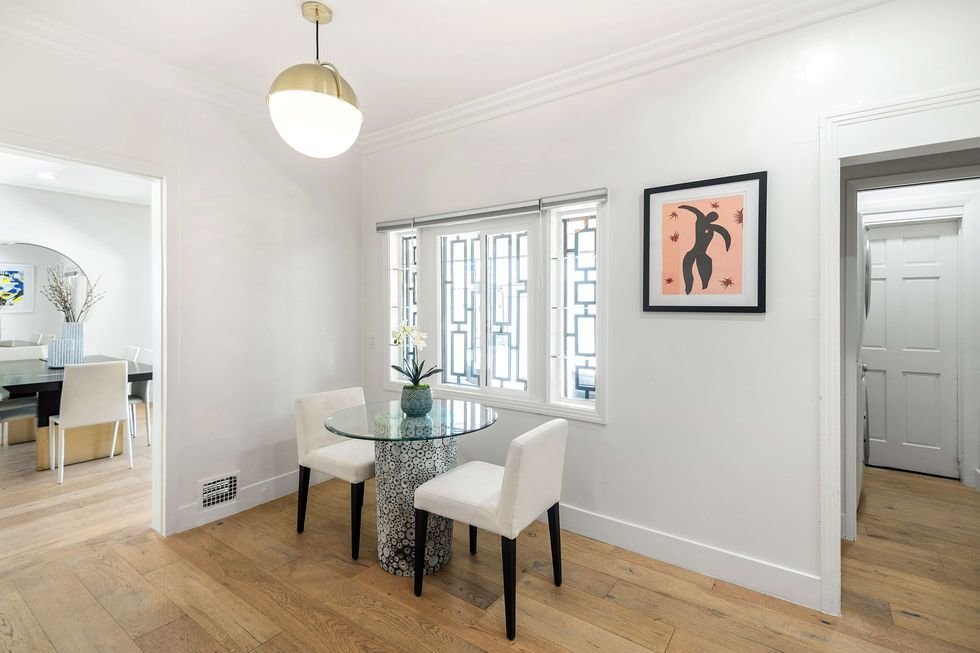
Right off the kitchen there is an area where you can put a smaller table for your not-so-formal dining occasions. It could also double as a homework space for kids.
The breakfast nook from a different angle.
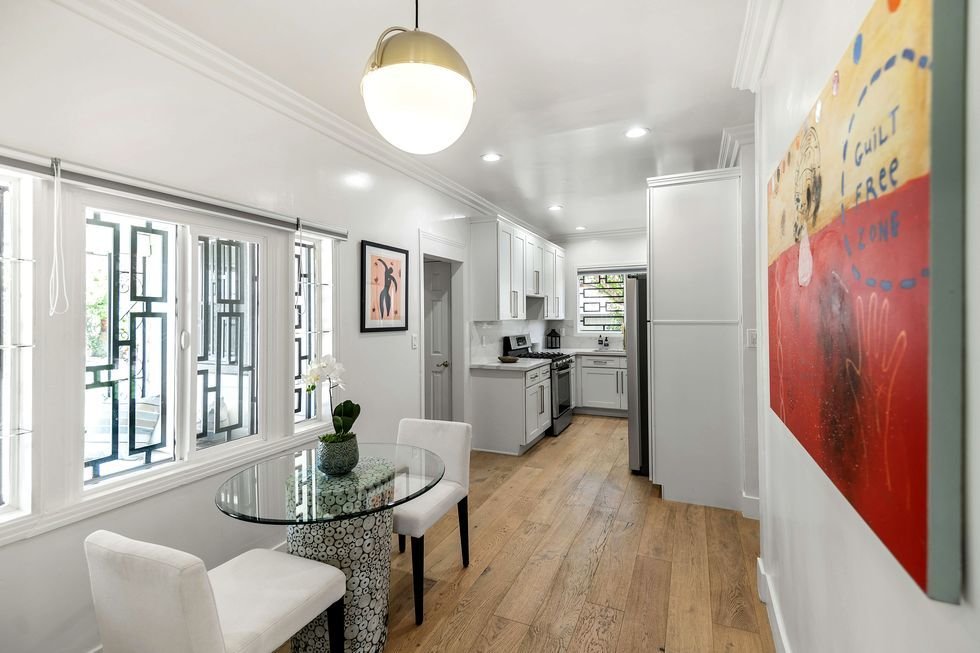
It's a cozy spot with lots of natural lighting. You could seat more people if you swapped out the round table for a narrow longer rectangular table.
Let's head upstairs.
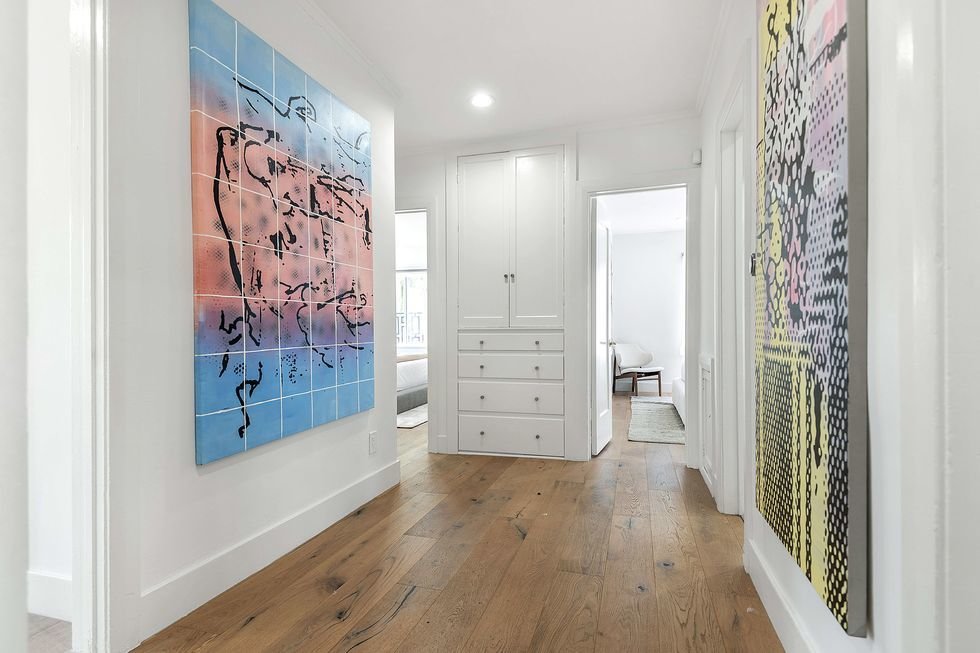
Beautiful hardwood floors lead you to the bedrooms. There's also a lovely built-in unit for storage. It would work nicely as a linen closet.
The home has three bathrooms.
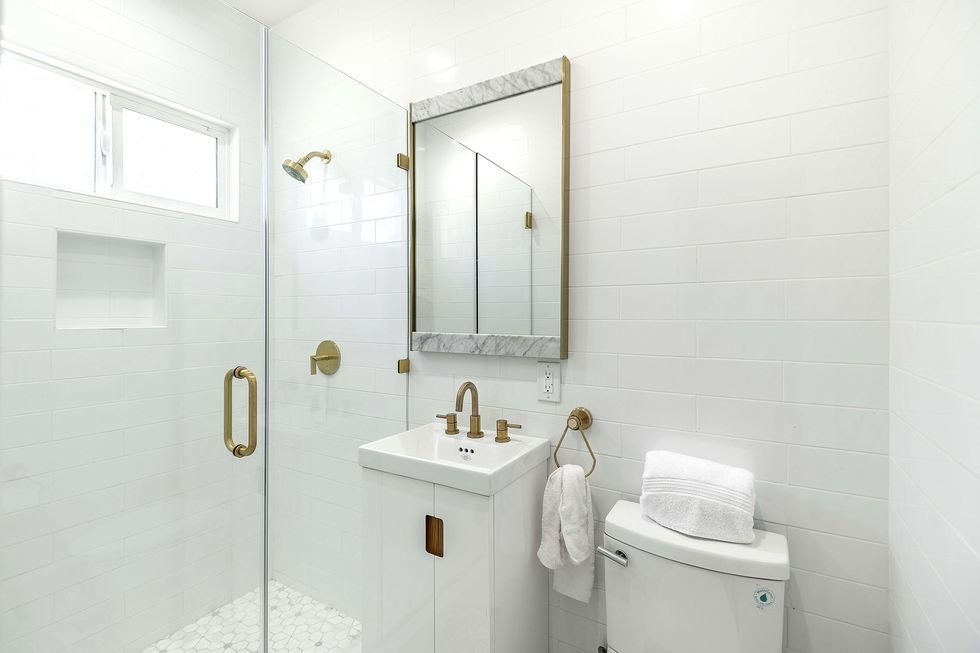
This particular bathroom is one of the more modest in the the home. That shower is huge, though.
Here's one of the fancier bathrooms.
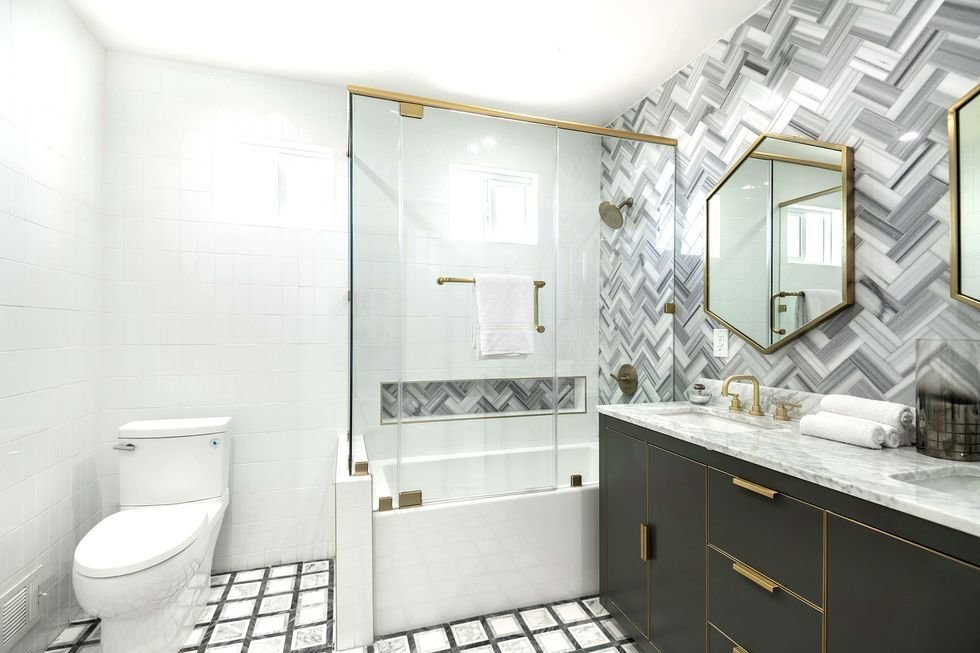
Not only is it larger, it has a bath. The tile on the wall and floors also make it feel more elegant.
How many bedrooms do you think the place has?
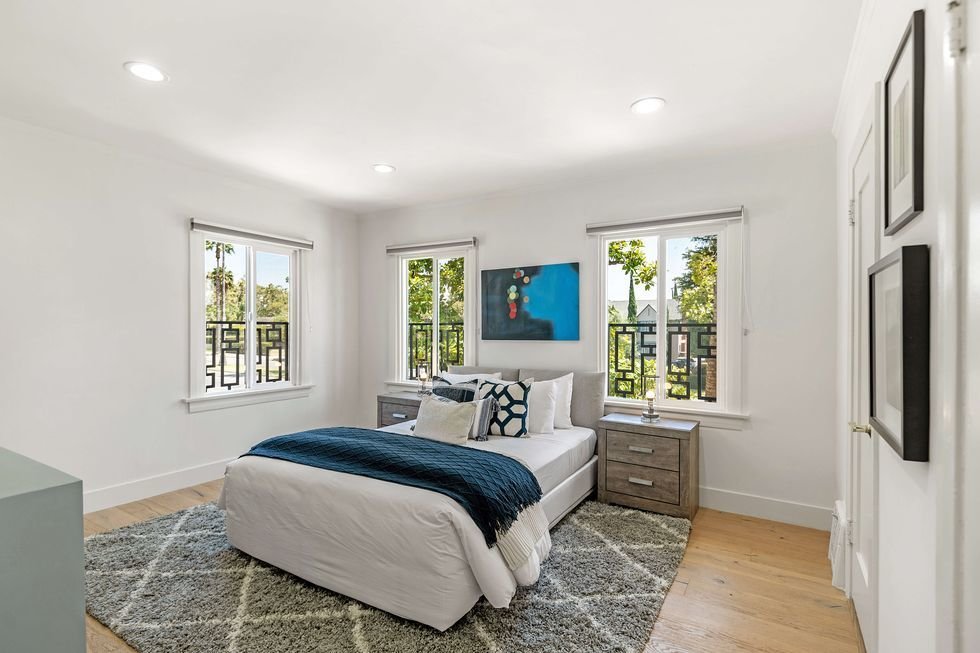
If you guessed four, you're right. Here's one of them with plenty of space for a queen-size bed.
This bedroom has an en-suite bathroom.
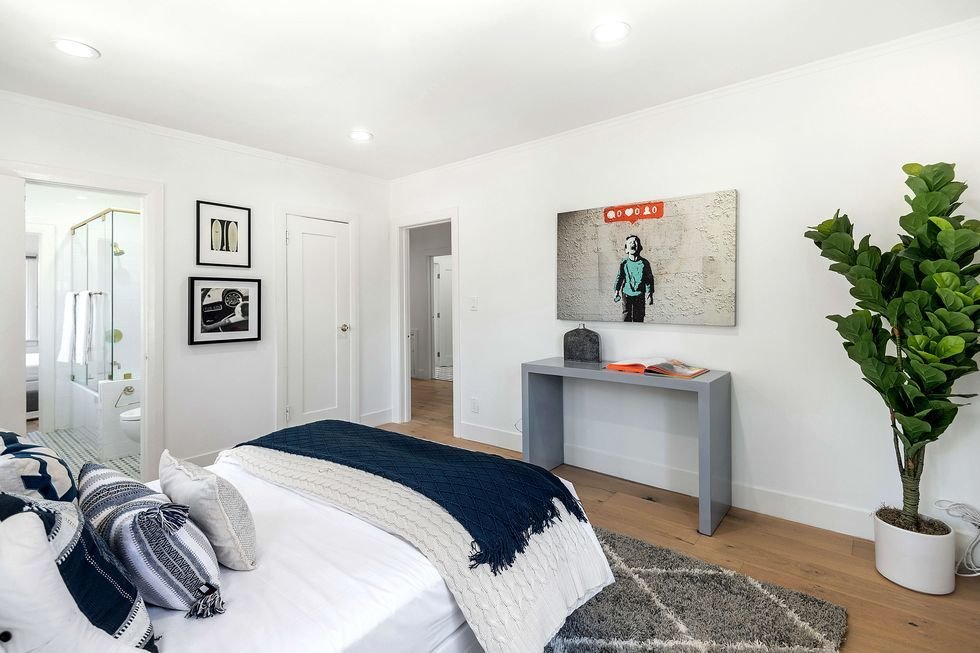
This isn't the master bedroom, but it is attached to a bathroom. You catch a glimpse of it on the side there.
This is what's on the other side of that bathroom.
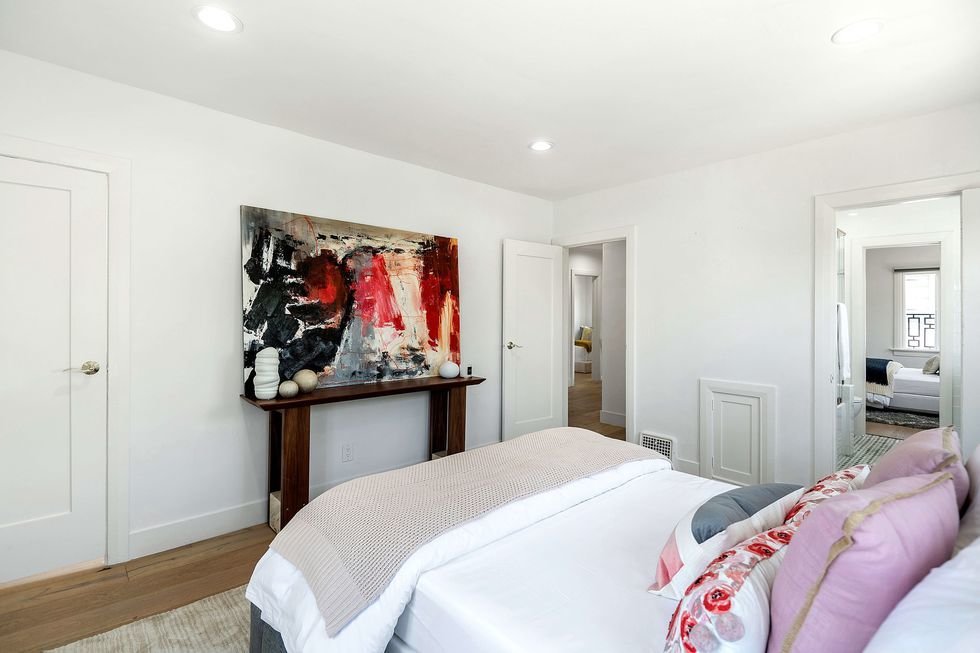
It's another bedroom. The bedrooms share a Jack and Jill bathroom. This is a great setup for anyone with kids.
The rooms on either side of the bathroom are lovely.
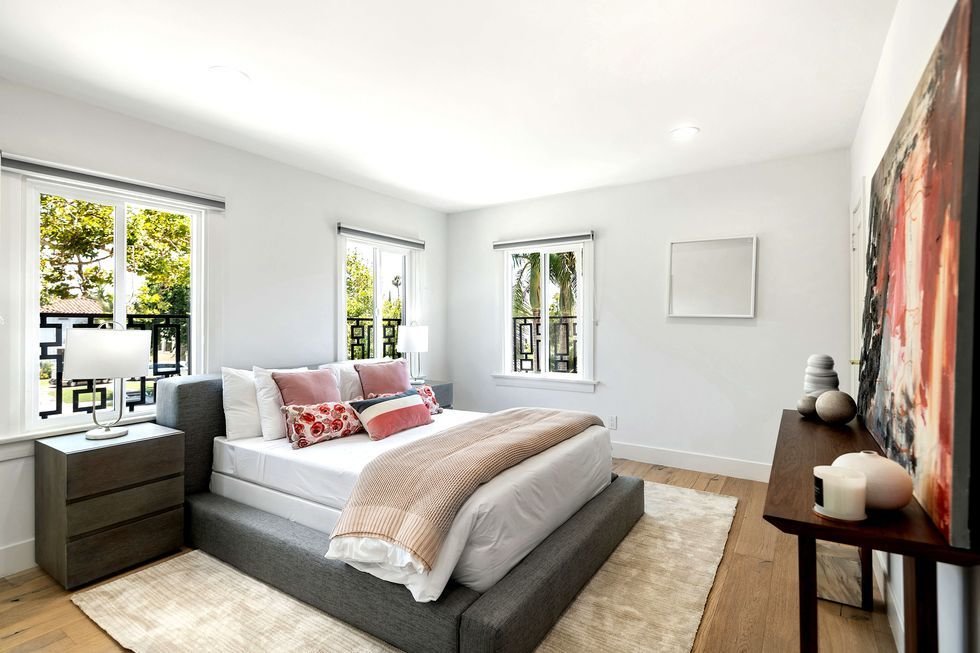
This one might be a little bigger than the one on the other side, but probably not by much. The layout seems similar, just flipped.
This bedroom has a sitting area.
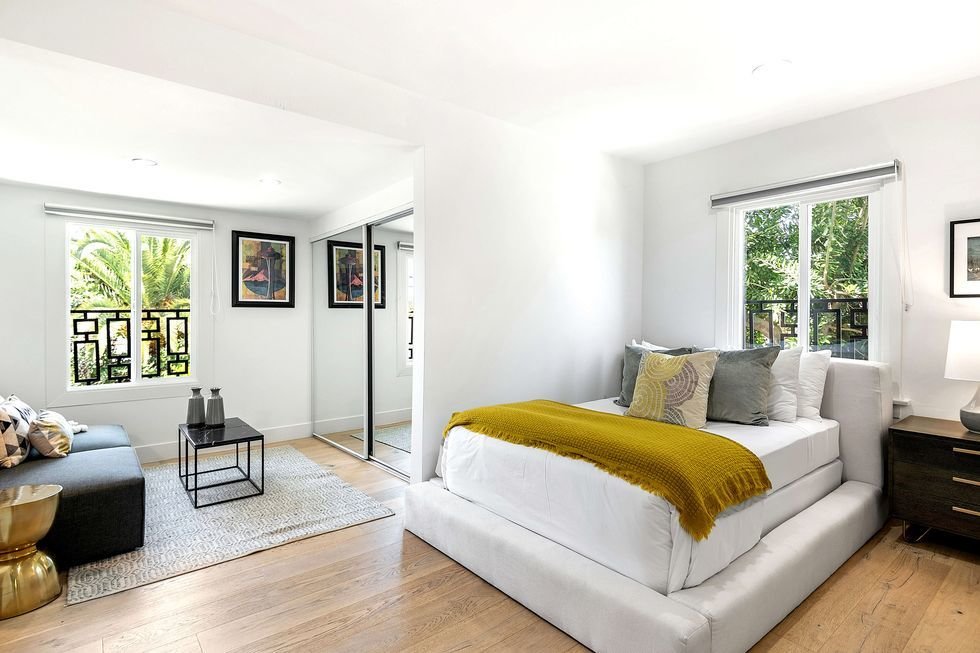
It's like a cute little suite. The kind of bedroom you might never want to leave.
A closer look at the sitting area.
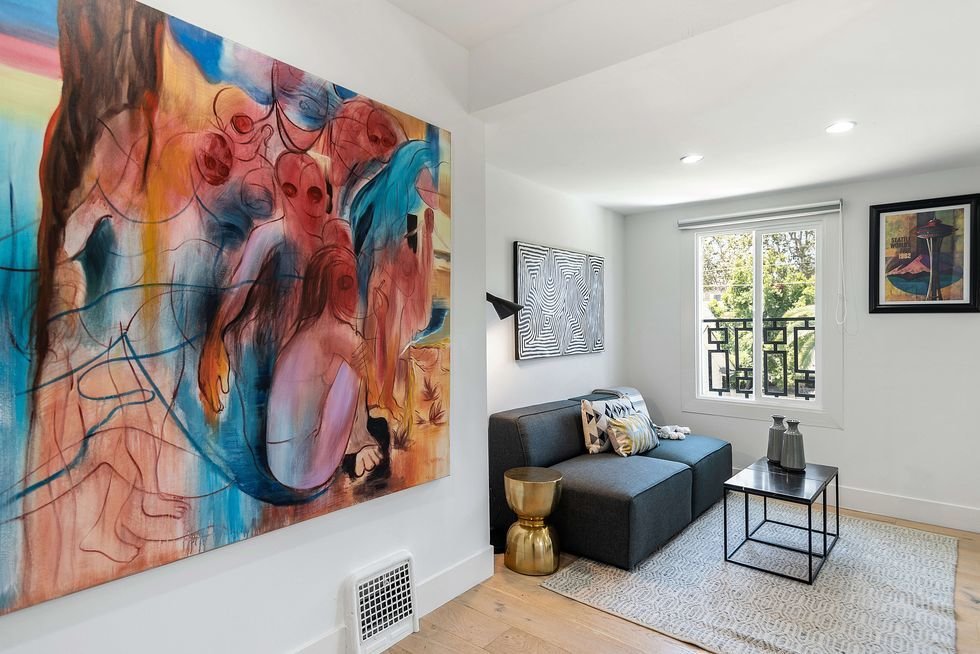
Wouldn't you just want to sit in that space and read a book while sipping on coffee? It's like a special getaway area perfect for a tired mom who needs a little alone time.
Let's go back downstairs.
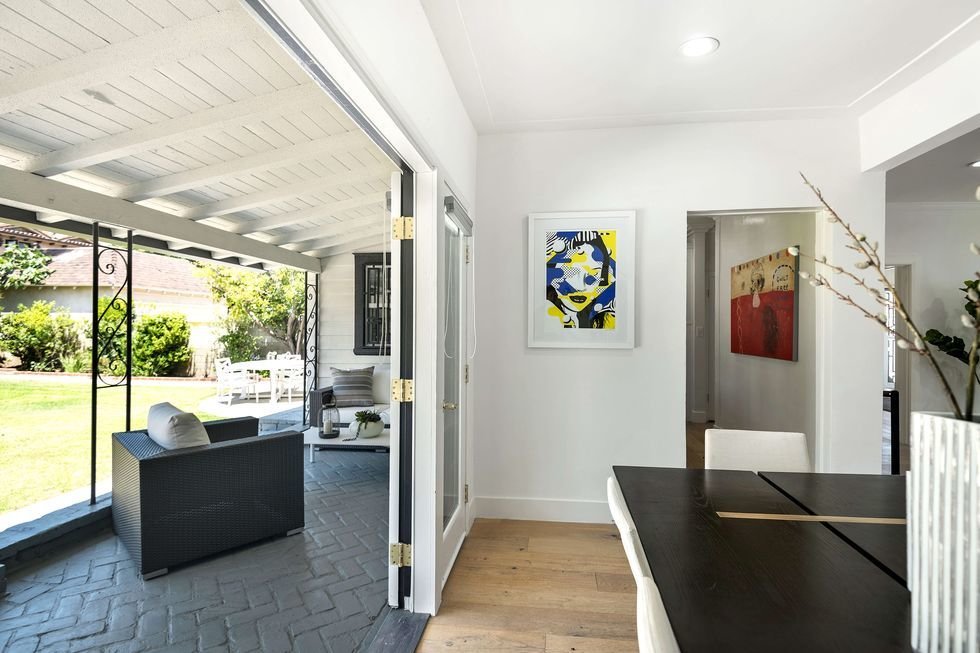
We want to make sure to show you how the dining room opens out onto a covered patio area. It's perfect for enjoying a meal or drinks al fresco.
The backyard could use some landscaping and privacy.
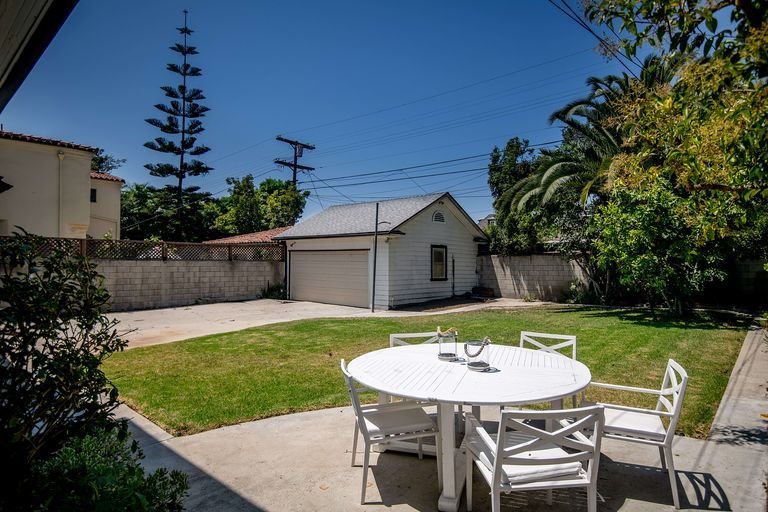
The backyard is spacious, but a bit plain. It also doesn't provide much privacy from neighbors, but we're sure that could be easily remedied.
The next owners might want to install a pool.
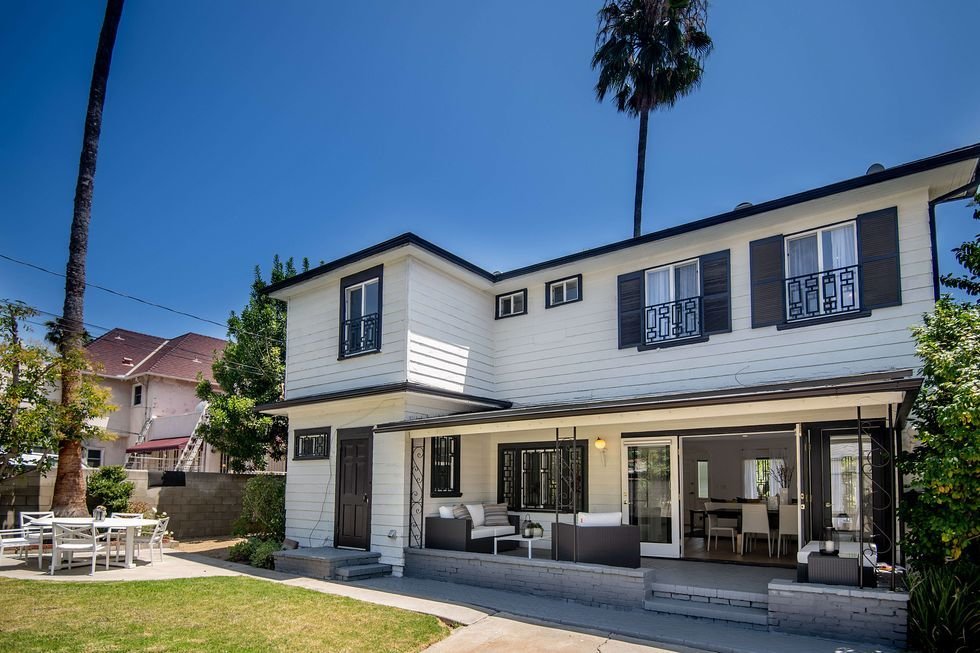
It seems like a waste to not have a pool in LA when you have the space for it. In our opinion, this place is begging for a pool. If you buy it, be sure to let us know if you'll be putting in a pool.




