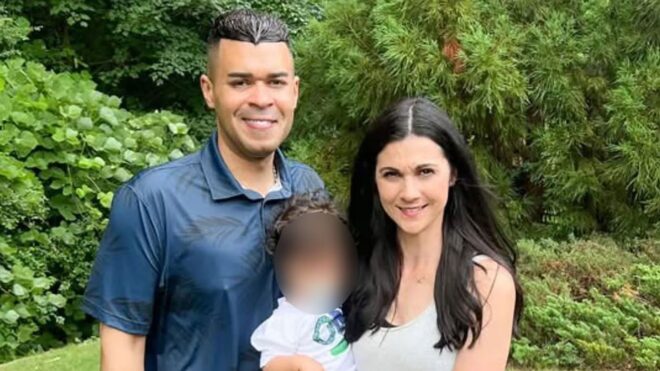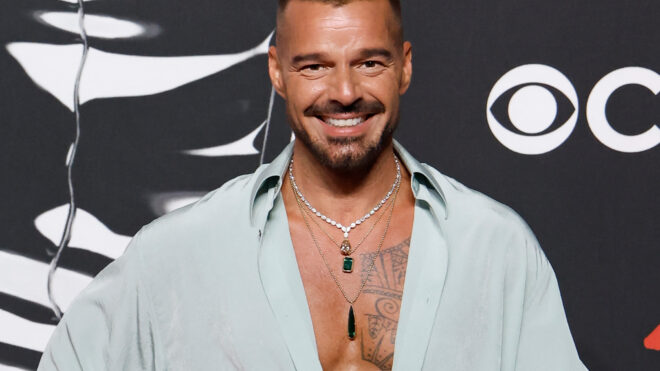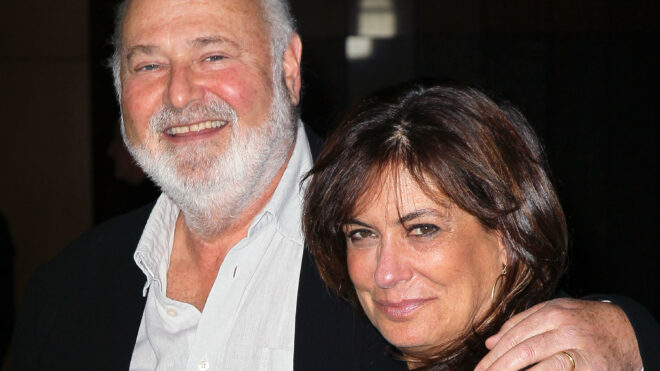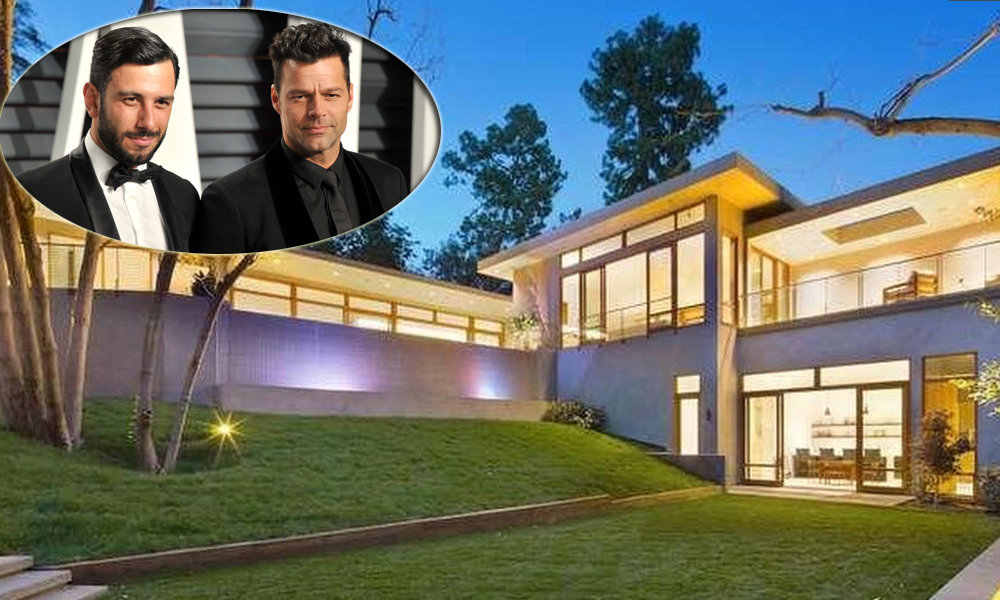
Ricky Martin and his equally gorgeous husband, Jwan Yosef, have been going hard and creating their dream house. The couple redesigned their 11,000-square-foot Beverly Hills mansion, which was originally designed by mid-century modern architect Gregory Ain in 1953. The place looks so chic that it was featured in Architectural Digest's AD 100.
More from MamásLatinas: Kim Kardashian & Kanye West sold their Bel Air mansion for $17.8 million & you have to see inside
Their place is sick! It literally looks like an art space, which makes perfect sense considering Ricky is an art collector and his hubby is a contemporary artist/painter. The couple's new home made the cover story of Architectural Digest's February issue, and it's nothing less than impressive.
Embedded content: https://www.instagram.com/p/BduuH40nFAR/
In a recent video interview with Architectural Digest, Ricky and Jwan shared the scoop behind their paradise home.
They finally decided to invest in their dream home after years of traveling.
"After what? Three, four years of being on the road, we decided to land, and it's here in Los Angeles, and we would love to share it with you. Come join us!" Ricky says at the start of the video.
The inspiration behind their home’s redesign is pretty romantic.
"We met because of arts," says Ricky. "I collect. He's a conceptual painter, and he has impeccable taste." Their home is practically a space to hold their art. "We thought this was more like the setting for the art rather than us. We don't really hang out here much, but our kids do," says Jwan.
The property is massive.
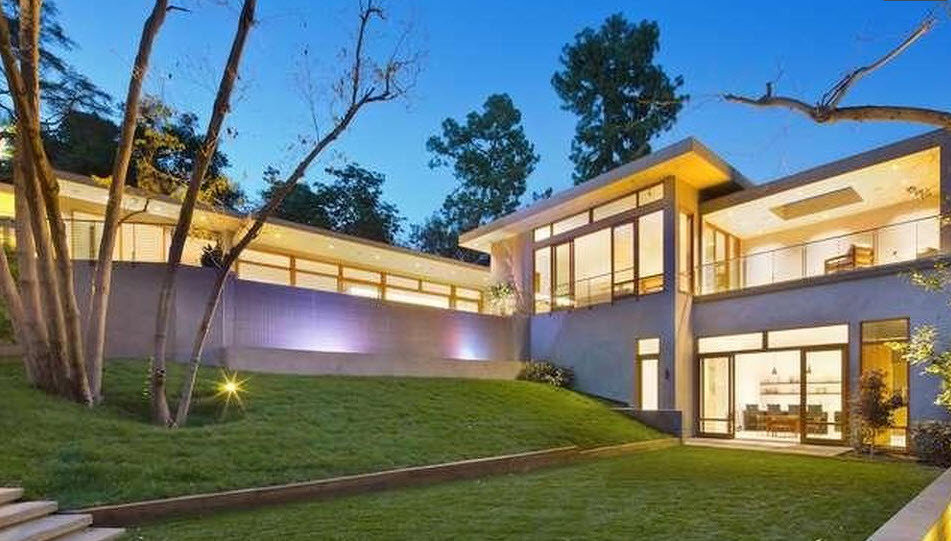
Apparently it was a 3,000-square-foot property when acclaimed mid-century modern architect Gregory Ain designed it back in 1953. But redesigns resulted in 11,000 square feet of modern residence. "Even though the house had been greatly expanded over the years, we still wanted to respect its original version–the clean lines, the openness, and the sense of calm," Ricky told Architectural Digest.
Ricky has a dining table in the mansion that he’s had for years.
"So when I bought my first home, this was my first table. I'm talking about 25 years ago, and I take her with me everywhere. I love my table!" he said excitedly.
Jwan Yosef’s art is all over the place.
"This is important, right?" says Ricky. "There's this amazing Syrian-Swedish artist, and he's a very beautiful and handsome conceptual artist but also very talented. This is Jwan Yosef!" He shows off some of Jwan's art displayed in the home, while Jwan chuckles and blushes. So sweet!
The kitchen is gorgeous.
Ricky swore it was a mess, but it looked pretty clean to us. "Obviously we have a very messy kitchen because of the big production we have here today," he says while giving viewers a look into their massive and modern kitchen area. "This is where everything happens," he adds. "I'm sure I'm not the only one that would say that everything happens in the kitchen."
The family room is simple but sophisticated.
"Family room is super relaxed. It's where we hang all the time," says Jwan.
The family room also features a small bar.
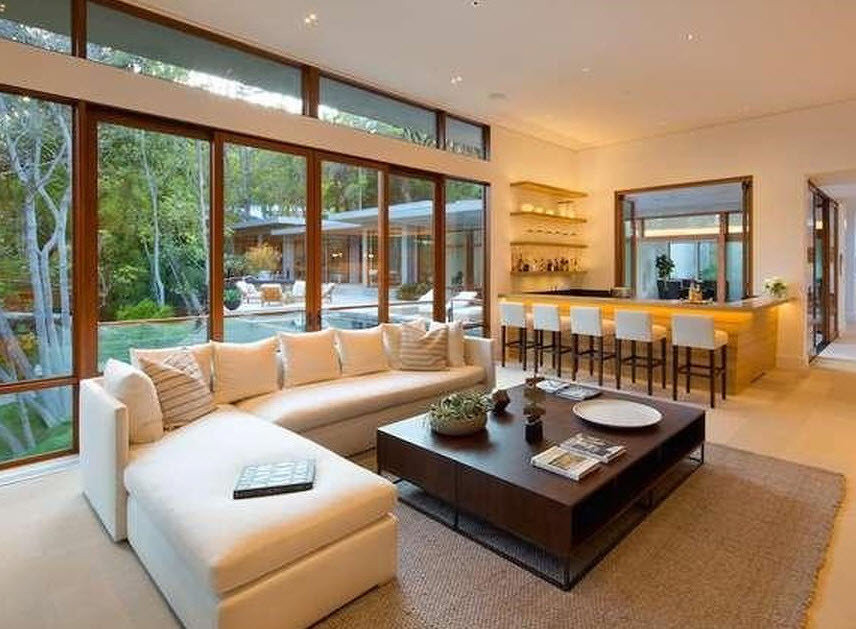
And an amazing view of their outdoor pool.
One of the things that sold them on the mansion was this bent-over tree.
"We were also totally sold by that amazing, bent tree over there," says Jwan. "We just thought, the kids are going to love this. They're going to just climb and do everything, and that's really what happened."
They have a screening room, because of course they do!
"We have a screening room. In other words, I have a movie theater in my house," says Ricky.
Their hallway looks like an art gallery.
"So this is really like a super-massive hallway that just leads you to the master," says Jwan. The walls are filled with art.
Here’s a quick look at some of the rest of the wall art.
How cool is this, though?
The master bedroom is total #bedroomgoals.
It's filled with contemporary art and modern furniture design.
It’s also divided into two parts.
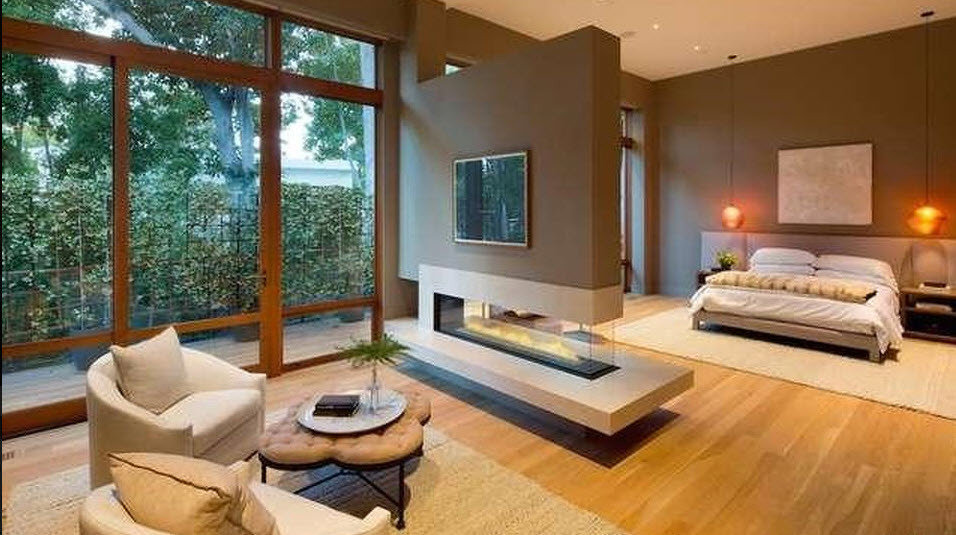
It has a small lounge area behind a short wall. Can we talk about those gorgeous windows, though?
Their closet is amazing with a capital A.
"This is a dream closet," says Ricky. "I'm very happy in this closet. Now I usually have an inflatable mattress, and I sleep in here," he adds jokingly.
The bathroom is dreamy.
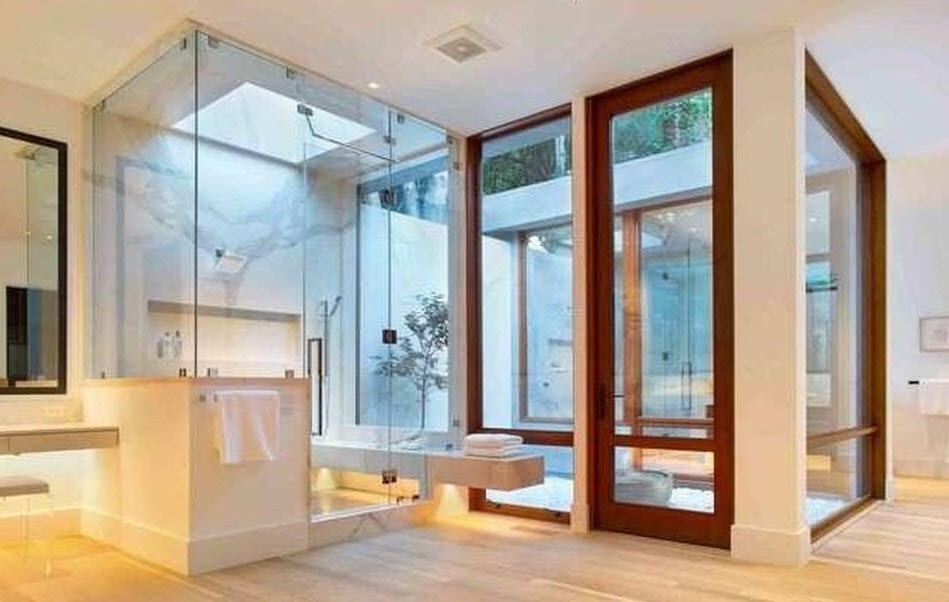
Look at the size of that shower!
But wait, the bathroom itself is even bigger.
"It's a very spacious bathroom, I think," says Jwan. "It's virtually the size of a London flat."
The outdoor space is very zen.
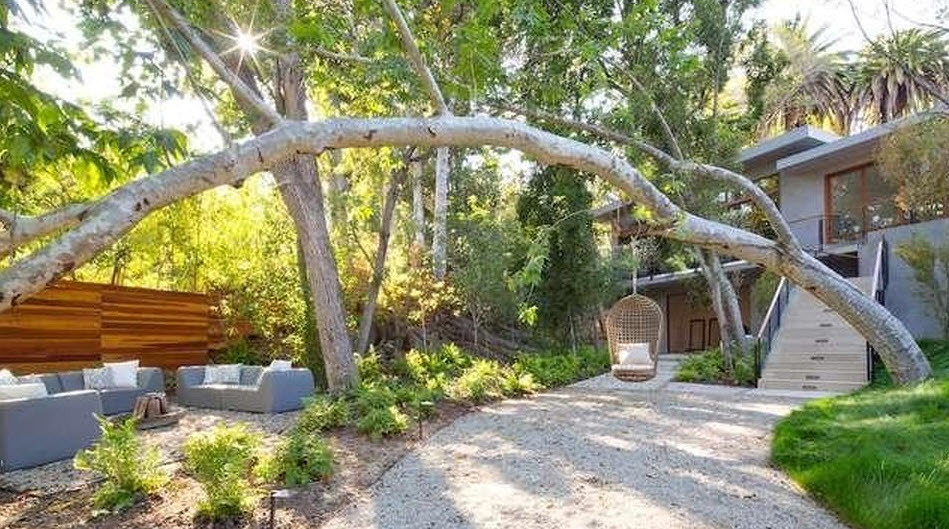
It has a chic and modern design but is also very calm and relaxing.
Apparently it's their favorite area, too.
"Now that is our favorite spot in the entire house," says Ricky. "Very zen, very relaxed, fire at night regardless what time of the year. One thing we've very happy about is the weather in this beautiful city, and that's our spot."
The pool looks like something straight out of a resort.
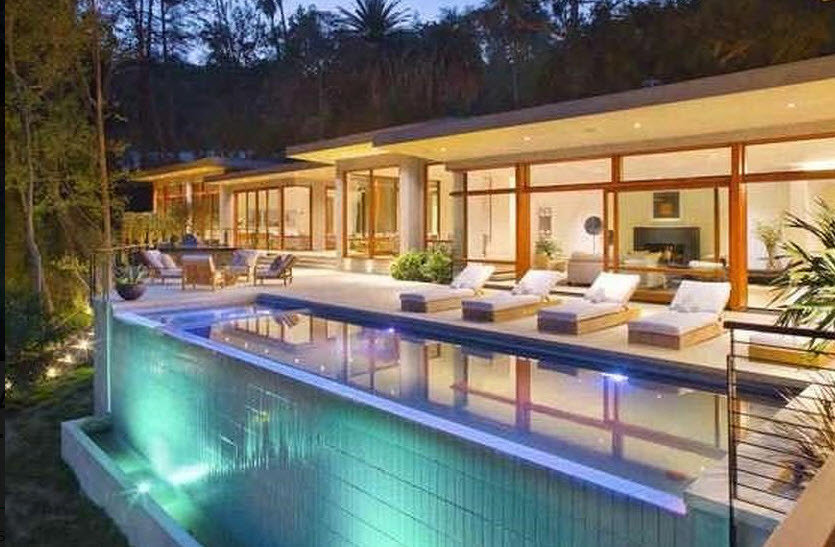
How massive is it, though?
They have their own art studio.
Ricky also plans on building his own recording studio in the house. "And in the future I'm going to have my recording studio in there," he says while pointing to another room.
They are very happy with their dream home.
"We are very happy; we don't want to leave this house," says Ricky. "And after being on the road for three, four, five years, we found this place, and we feel very serene here."
For the full look into their mega mansion, check out the video interview below!
Their home is total #goals!

